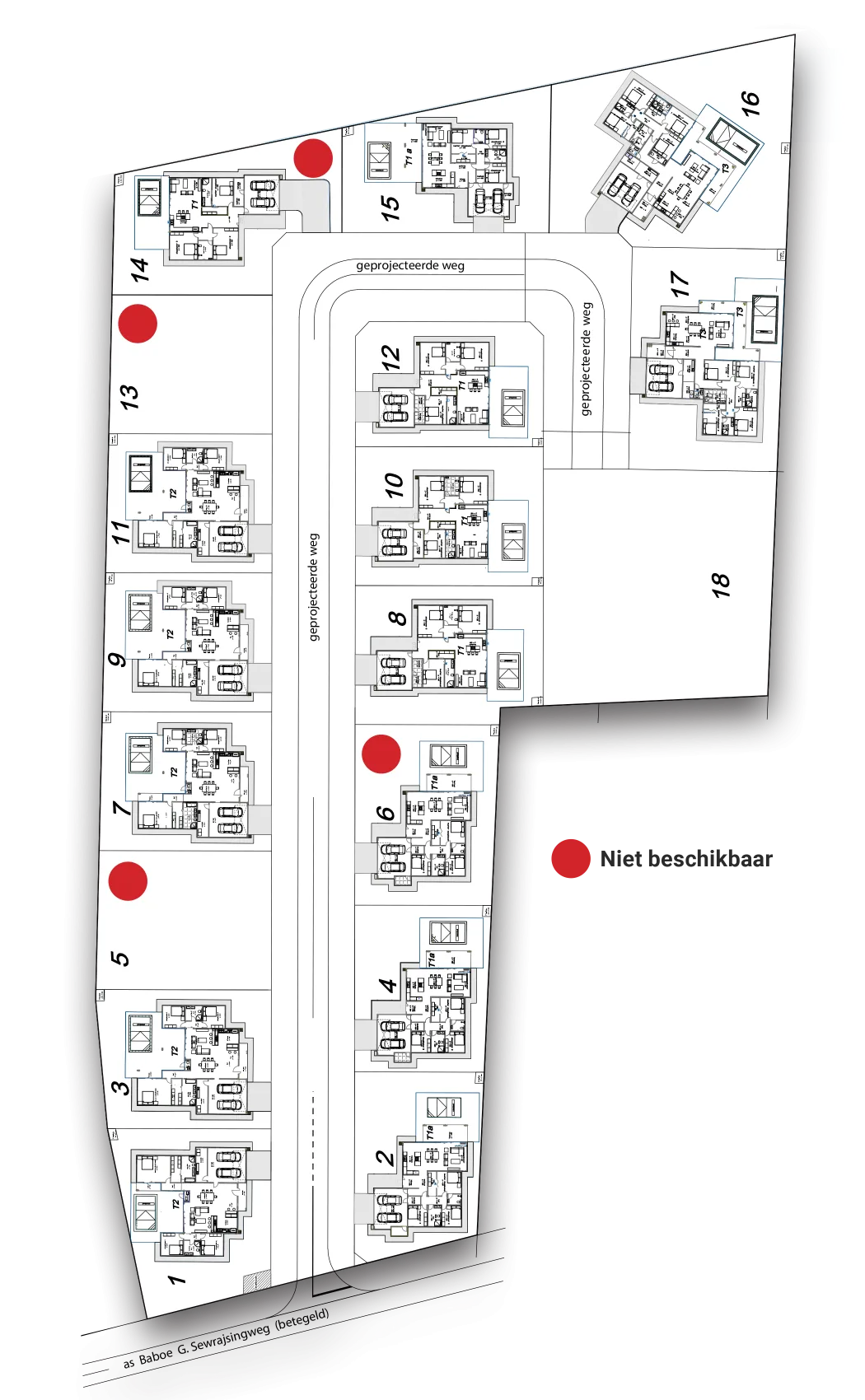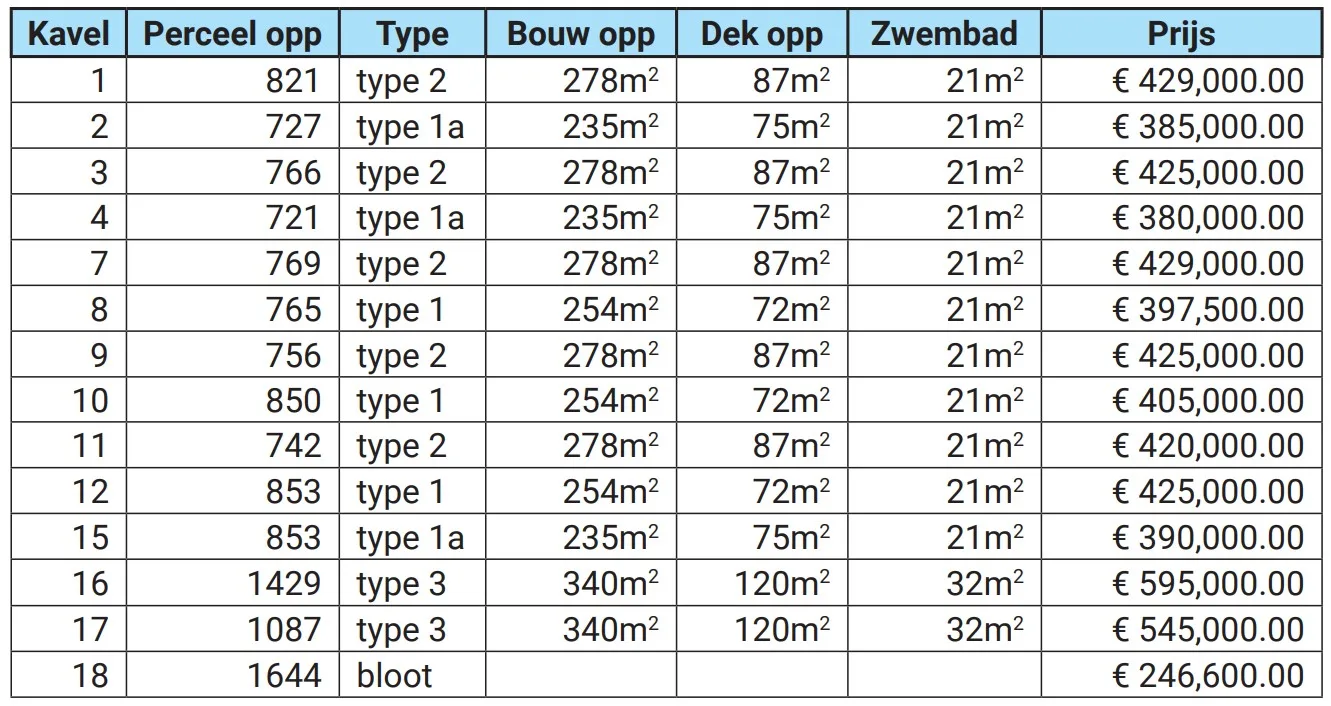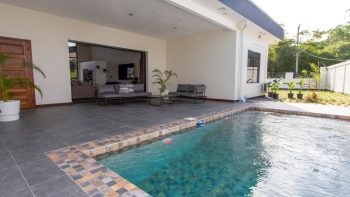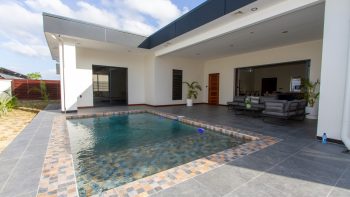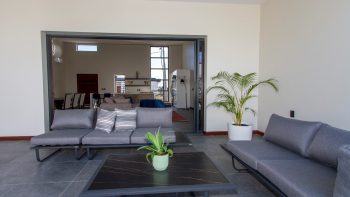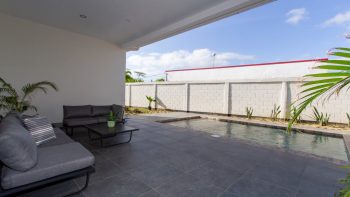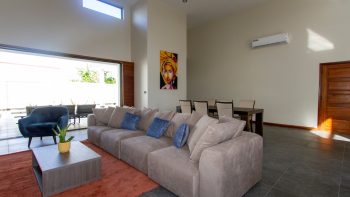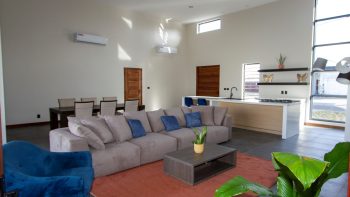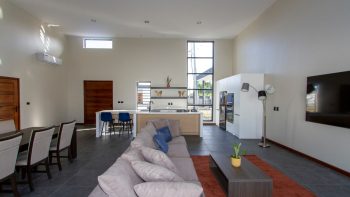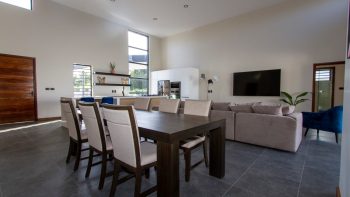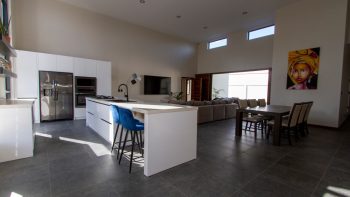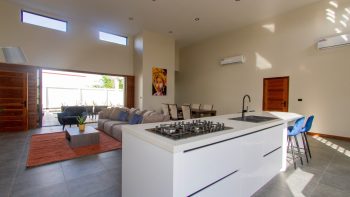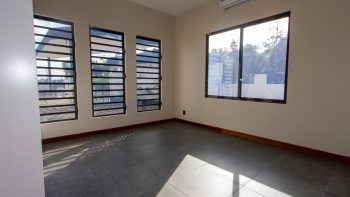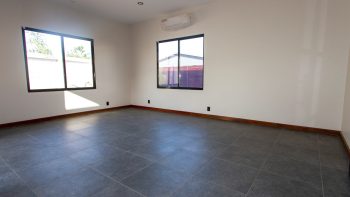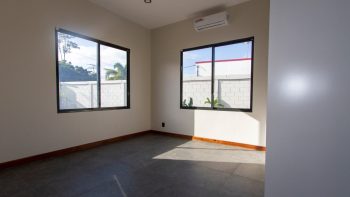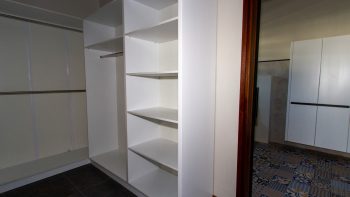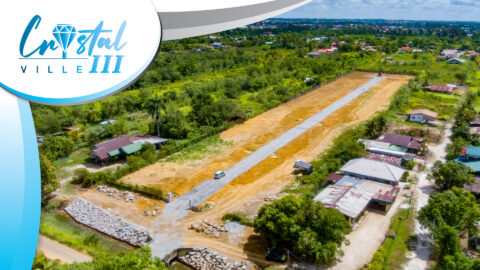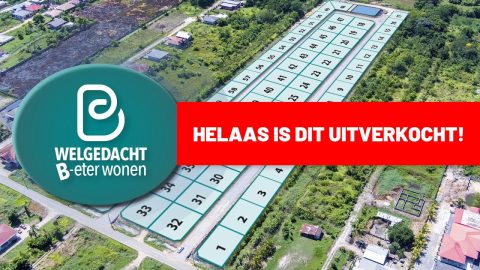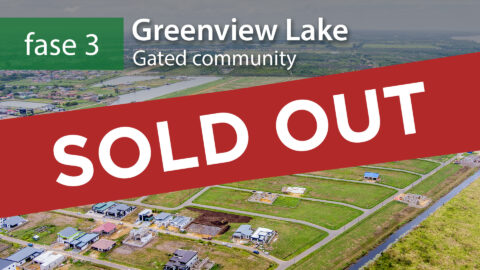Crystal Ville 1
Project development of high-end residential areas and houses!
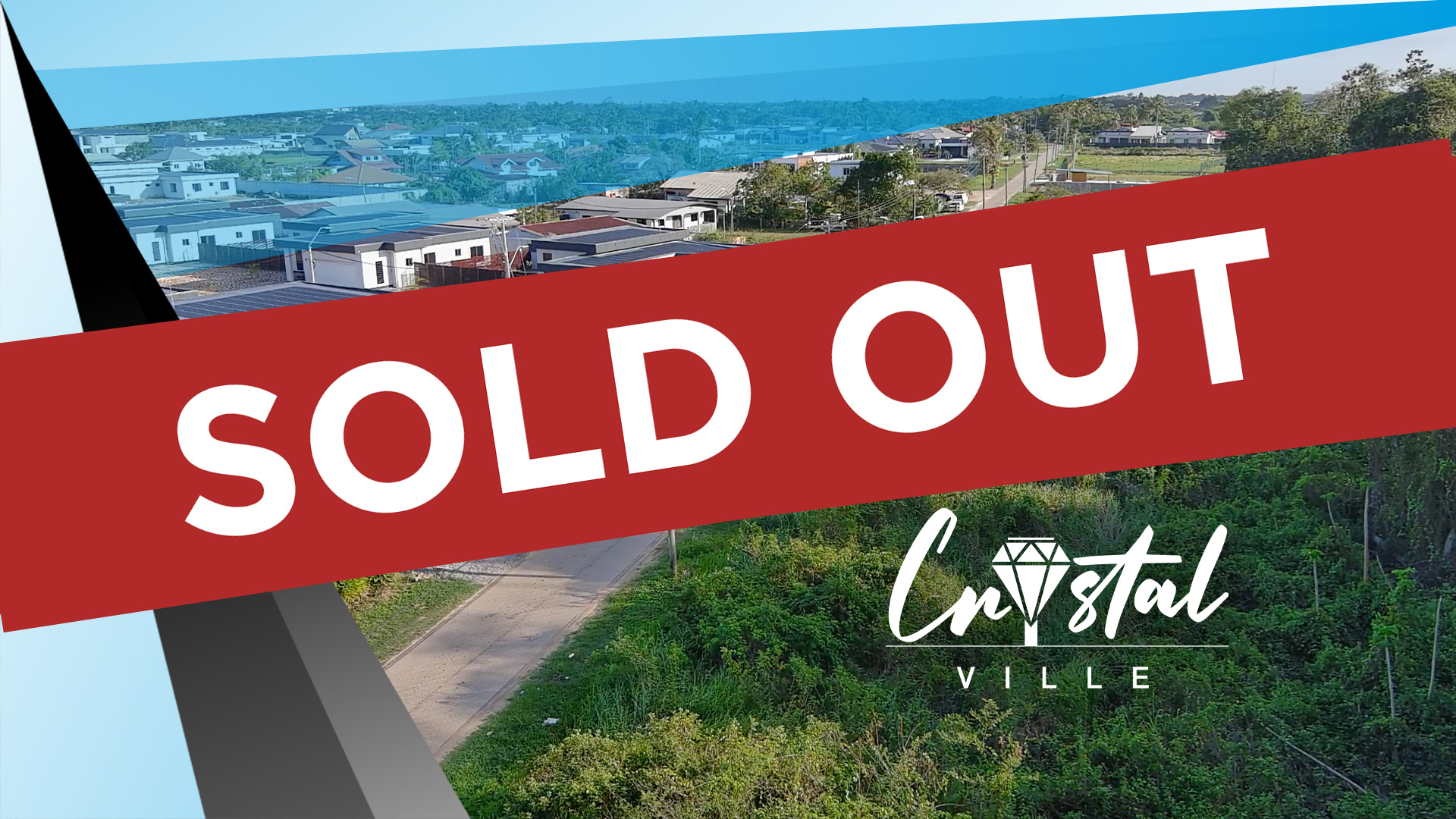
Crystal Ville 1
Project development of high-end residential areas and houses!
The demand for high-end luxury homes is very high among private home seekers, but also among companies that want to rent these homes for their expats.
The location and the surroundings play an important role in the demand for these luxury homes in the so-called gated communities. Residential areas that are surrounded by high walls where various facilities are provided by private companies. Think of 24/7 security, good maintenance, garbage collection, optimal living pleasure and all this in a residential area that meets the highest standards.
In practice, we see that the current market cannot meet this demand for high-end living. There are great opportunities to play into this market, both for sales to individuals and rental to companies.

Welcome to Crystal Ville 1
The first spin-off is the Crystal Ville 1 project that is being developed on the Baboe G. Sewrajsinghweg (side street of the Commissaris Weytinghweg before the roundabout to Magenta). Living at a high level and in a great new living environment is possible at Crystal Ville. This small-scale residential project is characterized by a living environment that focuses on safety and luxury. The project is still under development and will be fully and completely delivered, probably in January 2024.
You can reach Crystal Ville by taking the exit from Commissaris Weythingweg into Baboe G. Sewrajsinghweg. The project is located after 170 meters on the left. There are a total of 18 freehold plots available, varying in size from 707 m² – 1465 m². There are 4 different types of houses built.
The homes are distinguished by their modern architecture, with floor areas ranging from 275 to 325 m2. Each home has its own swimming pool with a beautiful garden, so privacy is guaranteed. Crystal Ville has only one entrance, with 24/7 security.
Access for visitors will only be possible after consultation with the residents. The entire project is fenced with a stone fence of 2.5 meters high, closed sewerage is present with sufficient collection tanks and large water drainage capacity.
Each household can be connected to the SWM water network and the available power capacity per household is set at 26KVA connections, whereby the power network will be distributed through the project via galvanic masts. The roads are paved and the plots are almost ready for construction.
The guard house will be large, with the spacious entrance to the project clearly reflecting the appearance of the living and residential pleasure.
Project details
Project area
2,01 ha
Number of lots:
18 (15.868 m2)
Land title:
Property
Plot size:
707 – 1465 m2
Available homes:
15x
Living area:
275 – 325 m2 each with swimming pool
Type 1
4 units x 254 m2
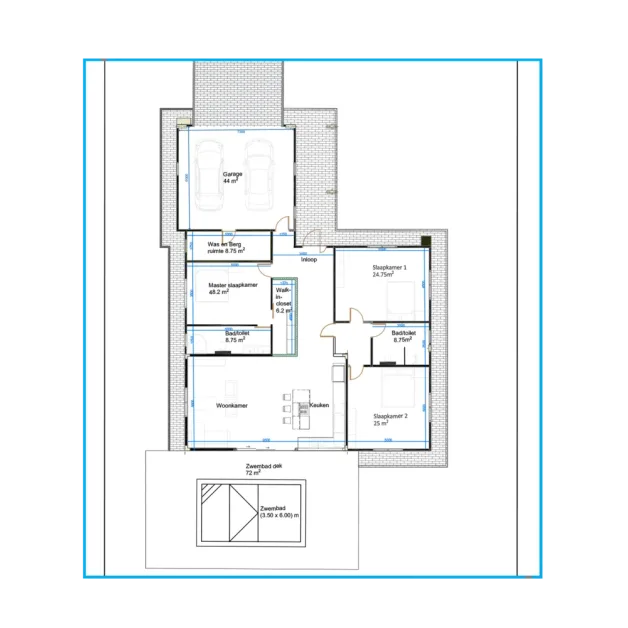
Homes with 3 bedrooms, of which 1 master room with private bath and toilet and walk-in closet, 2 other bedrooms share a bath and toilet and have custom wardrobes, double garage, laundry, maintenance room, spacious living room with raised ceiling, modern kitchen with cooking island and appliance, outdoor terrace and swimming pool with spacious deck, fence and landscaped garden.
Type 1A
4 units x 235 m2
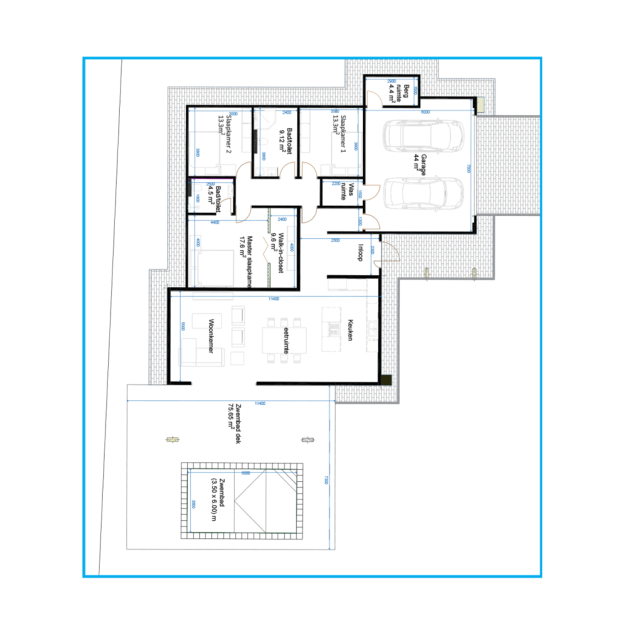
Homes with 3 bedrooms, of which 1 master bedroom with private bath and toilet and walk-in closet, 2 other bedrooms share a bath and toilet and have custom wardrobes, double garage, laundry, maintenance room, spacious living room with raised ceiling, modern kitchen with appliance, outdoor cabana, swimming pool with spacious deck, fence and landscaped garden.
Type 2
5 units x 278 m2
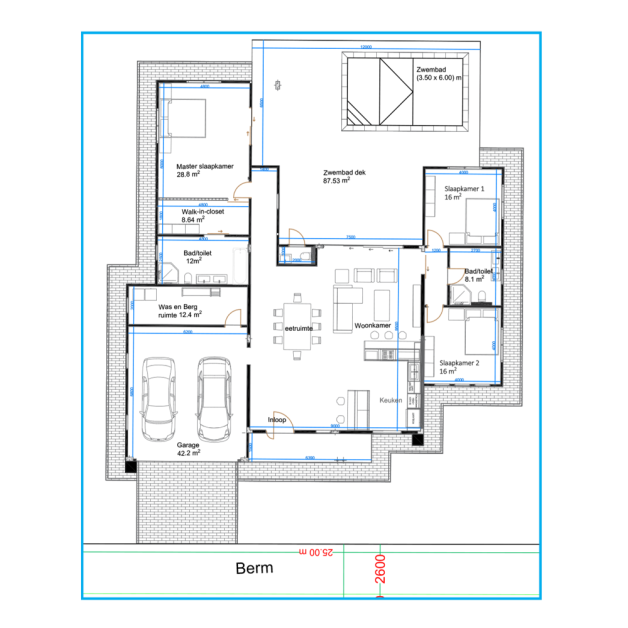
Homes with 3 bedrooms, of which 1 master room with private bath and toilet and walk-in closet, 2 other bedrooms share a bath and toilet and have custom wardrobes, double garage, laundry, maintenance room, spacious living room with raised ceiling, modern kitchen with cooking island and appliance, outdoor terrace and swimming pool with spacious deck, outdoor toilet, fence and landscaped garden.
Type 3
5 units x 340 m2
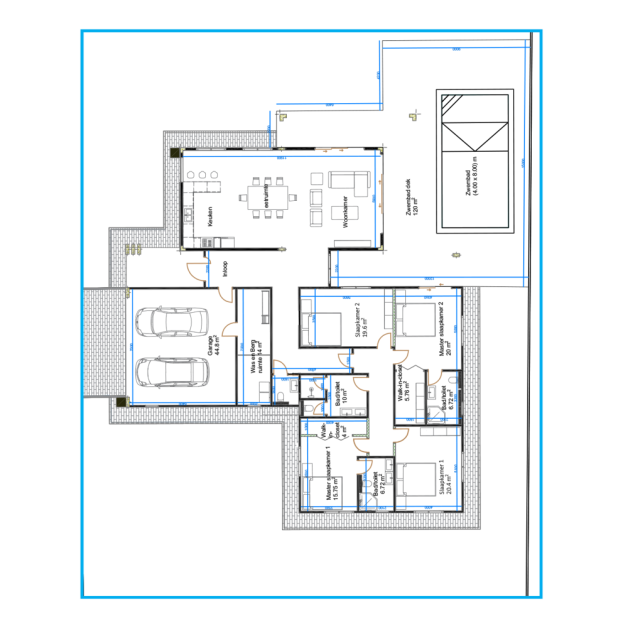
Homes with 4 bedrooms, of which 2 master rooms with private bath and toilet and walk-in closet, 2 other bedrooms share a bath and toilet and have custom wardrobes, double garage, laundry, guest toilet, maintenance room, spacious living room with raised ceiling, modern kitchen with cooking island and appliance, outdoor terrace and swimming pool with spacious deck, fence and landscaped garden.
Unique features
Facilities
- fully airco
- alarm
- camera
- fiber optic connection
- 110/220v
- automatic garage door
- pressurized water
- boiler
- durotank
- ceiling spotlight lighting
The project includes 15 available rental homes that are designed to provide upscale and luxurious living experiences. These homes are fully furnished with all necessary appliances, furniture and amenities, which makes for comfortable living. Each home also features a swimming pool.
Ideal for those seeking comfort and relaxation, these modern designed homes, combined with the facilities and services provided, create a pleasant living environment. Additional features such as air conditioning, CCTV and alarm systems are included.
The rental prices include all costs for electricity, pool maintenance, internet, gardening services and handyman assistance in case of emergencies or unforeseen events. Additional services include pool maintenance, gardening services and a handyman available in case of emergencies. The costs for electricity and internet are also covered.
These well-appointed rental homes are designed to provide tenants with a comfortable and enjoyable living experience, so they can enjoy their stay without any worries.
1. Complete gated community
The project offers a safe and exclusive living experience by creating a fully gated community that is only accessible to residents and their guests, ensuring privacy and security for all residents.
2. Garden maintenance
To maintain the beauty of the outdoor space throughout the year, the project offers professional garden maintenance services. This service enhances the overall quality of life for residents by keeping the community gardens in excellent condition.
3. Emergency Handyman
In the event of calamities or unexpected incidents, residents can call on the project’s handyman service. This service provides fast and efficient assistance when needed, giving residents peace of mind.
4. 24/7 security
The project prioritizes the safety of residents by providing 24/7 security services. These services include regular patrols, CCTV and access control to prevent unauthorized access, so that residents feel safe at all times.
Legal structure and rental potential
Each lot is housed in a separate management foundation, buyers can take over the foundation so that they do not have to pay transfer tax or expensive notarial costs.
Given the rental potential and the impending demand for high-end rentals, we can illustrate the expectations in the following two scenarios:
Scenario 1
Maximum rental income when demand will be very high:
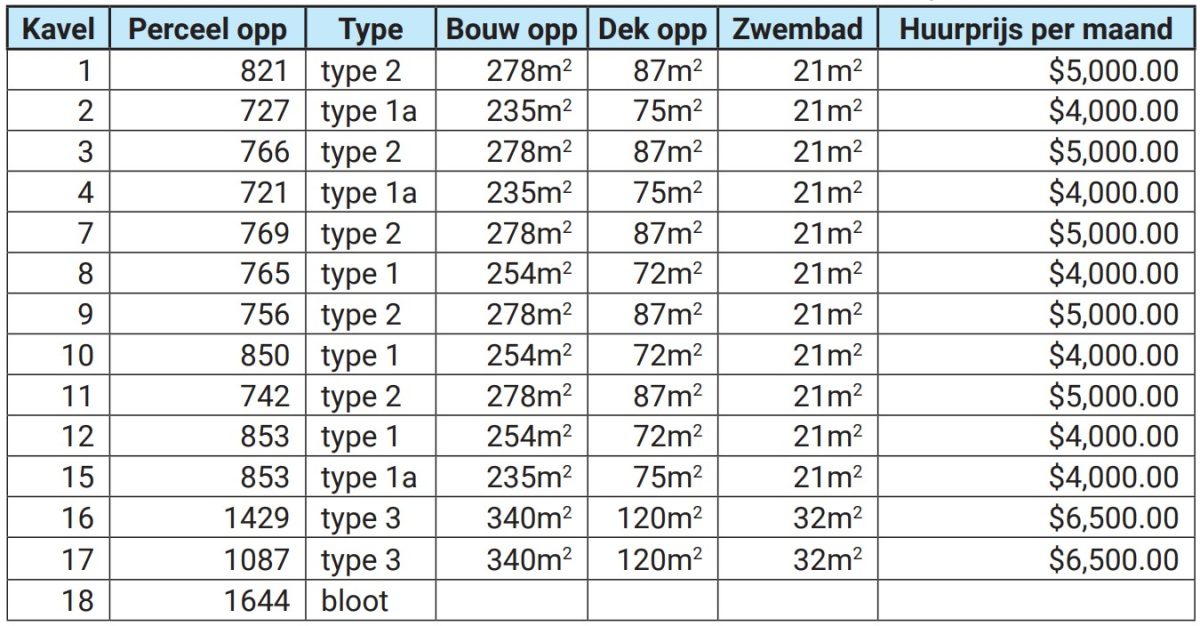
Scenario 2
Rental income with normal emerging demand:
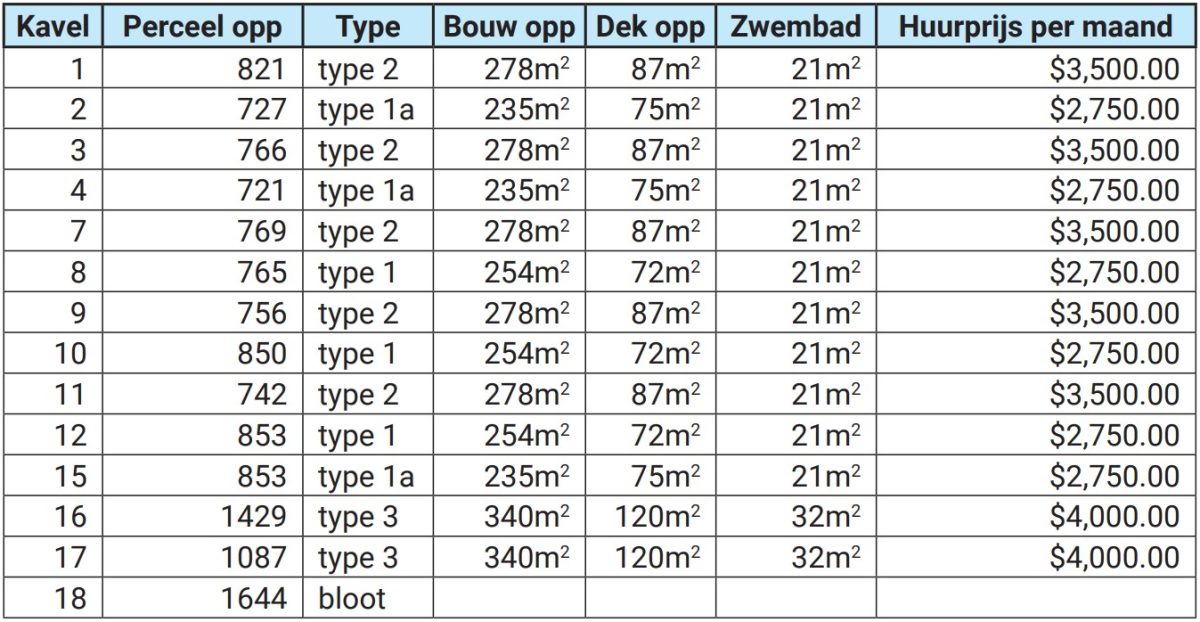
Download the brochure with all the details now!
Contact us today for more information and to schedule a viewing!
Call us on +597 422 644 or send an email to [email protected]!

